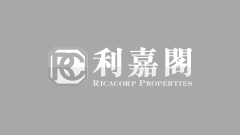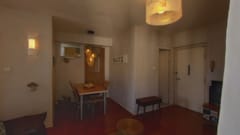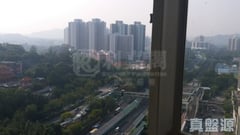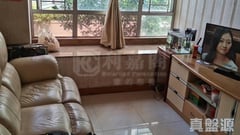Sold
Fanling Centre Phase 1 Block AFLOOR 15FLAT 7
Registration Number:23051502120033
|Transaction Date:02/05/2023
PRN:B2384152
Land Registry
PRIVATE RESIDENTIAL

EvaLui呂綺華
ACCOUNT DIRECTOR(S-424357)
Sold


1/4
keyboard_arrow_left






keyboard_arrow_right
PRICE
$6.15 M
Saleable Area
513sq.ft.
Buy $11,978 /sq.ft.
Gross Area
647sq.ft.
Buy $9,505 /sq.ft.
Room(rm)
-
Efficiency Ratio
-
Direction
-
Building Age
34 Years
Transaction Date: 02/05/2023
Estate Overview
Date of Occupation Permit
1990-12-1991-12
No. of Phases
2 Phase(s)
No. of Blocks
11 Block(s)
Total Units
2,200
Walking toFanlingStation
5 Min(s)
Address/ Area
33 San Wan Road
School Net
Property Management Company
粉嶺中心管理有限公司
Category
Shopping Mall、MTR、Car Park
Developer
-
Other Facilities
Swimming Pool, Children Playground/Play Room, Table Tennis, Tennis Court, Terrence Garden, Open Lounge
Estate Properties
District Properties
By School Net

FANLING CENTRE Phase 1 - Block G3Rooms2Living Room(s)
Saleable
535sq.ft.
Gross
694sq.ft.
$
4.8 M

FANLING CENTRE Phase 1 - Block G3Rooms2Living Room(s)
Saleable
535sq.ft.
Gross
694sq.ft.
$
4.8 M

FANLING CENTRE Phase 1 - Block C2Rooms1Living Room(s)
Saleable
468sq.ft.
Gross
605sq.ft.
$
4.5 M

FANLING CENTRE Phase 1 - Block C2Rooms1Living Room(s)
Saleable
468sq.ft.
Gross
605sq.ft.
$
4.5 M

FANLING CENTRE Phase 1 - Block E1Rooms1Living Room(s)
Saleable
368sq.ft.
Gross
470sq.ft.
$
3.58 M

FANLING CENTRE Phase 1 - Block E1Rooms1Living Room(s)
Saleable
368sq.ft.
Gross
470sq.ft.
$
3.58 M

FANLING CENTRE Phase 1 - Block E1Rooms1Living Room(s)
Saleable
368sq.ft.
Gross
470sq.ft.
$
3.74 M

FANLING CENTRE Phase 1 - Block E1Rooms1Living Room(s)
Saleable
368sq.ft.
Gross
470sq.ft.
$
3.74 M

FANLING CENTRE Phase 1 - Block G3Rooms1Living Room(s)
Saleable
513sq.ft.
Gross
658sq.ft.
$
4.98 M

FANLING CENTRE Phase 1 - Block G3Rooms1Living Room(s)
Saleable
513sq.ft.
Gross
658sq.ft.
$
4.98 M

FANLING CENTRE Phase 1 - Block A3Rooms2Living Room(s)
Saleable
535sq.ft.
Gross
688sq.ft.
$
5.8 M

FANLING CENTRE Phase 1 - Block A3Rooms2Living Room(s)
Saleable
535sq.ft.
Gross
688sq.ft.
$
5.8 M

FANLING CENTRE Phase 2 - Block H2Rooms
Saleable
366sq.ft.
Gross
475sq.ft.
$
3.68 M

FANLING CENTRE Phase 2 - Block H2Rooms
Saleable
366sq.ft.
Gross
475sq.ft.
$
3.68 M

FANLING CENTRE Phase 1 - Block E3Rooms2Living Room(s)
Saleable
535sq.ft.
Gross
694sq.ft.
$
4.5 M

FANLING CENTRE Phase 1 - Block E3Rooms2Living Room(s)
Saleable
535sq.ft.
Gross
694sq.ft.
$
4.5 M

FANLING CENTRE Phase 1 - Block C3Rooms1Living Room(s)
Saleable
513sq.ft.
Gross
652sq.ft.
$
5.38 M

FANLING CENTRE Phase 1 - Block C3Rooms1Living Room(s)
Saleable
513sq.ft.
Gross
652sq.ft.
$
5.38 M

FANLING CENTRE Phase 1 - Block G2Rooms2Living Room(s)
Saleable
368sq.ft.
Gross
470sq.ft.
$
4.38 M

FANLING CENTRE Phase 1 - Block G2Rooms2Living Room(s)
Saleable
368sq.ft.
Gross
470sq.ft.
$
4.38 M
Estate Properties
District Properties
By School Net

FANLING CENTRE Phase 1 - Block G3Rooms2Living Room(s)
Saleable
535sq.ft.
Gross
694sq.ft.
$
4.8 M

FANLING CENTRE Phase 1 - Block G3Rooms2Living Room(s)
Saleable
535sq.ft.
Gross
694sq.ft.
$
4.8 M

FANLING CENTRE Phase 1 - Block C2Rooms1Living Room(s)
Saleable
468sq.ft.
Gross
605sq.ft.
$
4.5 M

FANLING CENTRE Phase 1 - Block C2Rooms1Living Room(s)
Saleable
468sq.ft.
Gross
605sq.ft.
$
4.5 M

FANLING CENTRE Phase 1 - Block E1Rooms1Living Room(s)
Saleable
368sq.ft.
Gross
470sq.ft.
$
3.58 M

FANLING CENTRE Phase 1 - Block E1Rooms1Living Room(s)
Saleable
368sq.ft.
Gross
470sq.ft.
$
3.58 M

FANLING CENTRE Phase 1 - Block E1Rooms1Living Room(s)
Saleable
368sq.ft.
Gross
470sq.ft.
$
3.74 M

FANLING CENTRE Phase 1 - Block E1Rooms1Living Room(s)
Saleable
368sq.ft.
Gross
470sq.ft.
$
3.74 M

FANLING CENTRE Phase 1 - Block G3Rooms1Living Room(s)
Saleable
513sq.ft.
Gross
658sq.ft.
$
4.98 M

FANLING CENTRE Phase 1 - Block G3Rooms1Living Room(s)
Saleable
513sq.ft.
Gross
658sq.ft.
$
4.98 M

FANLING CENTRE Phase 1 - Block A3Rooms2Living Room(s)
Saleable
535sq.ft.
Gross
688sq.ft.
$
5.8 M

FANLING CENTRE Phase 1 - Block A3Rooms2Living Room(s)
Saleable
535sq.ft.
Gross
688sq.ft.
$
5.8 M

FANLING CENTRE Phase 2 - Block H2Rooms
Saleable
366sq.ft.
Gross
475sq.ft.
$
3.68 M

FANLING CENTRE Phase 2 - Block H2Rooms
Saleable
366sq.ft.
Gross
475sq.ft.
$
3.68 M

FANLING CENTRE Phase 1 - Block E3Rooms2Living Room(s)
Saleable
535sq.ft.
Gross
694sq.ft.
$
4.5 M

FANLING CENTRE Phase 1 - Block E3Rooms2Living Room(s)
Saleable
535sq.ft.
Gross
694sq.ft.
$
4.5 M

FANLING CENTRE Phase 1 - Block C3Rooms1Living Room(s)
Saleable
513sq.ft.
Gross
652sq.ft.
$
5.38 M

FANLING CENTRE Phase 1 - Block C3Rooms1Living Room(s)
Saleable
513sq.ft.
Gross
652sq.ft.
$
5.38 M

FANLING CENTRE Phase 1 - Block G2Rooms2Living Room(s)
Saleable
368sq.ft.
Gross
470sq.ft.
$
4.38 M

FANLING CENTRE Phase 1 - Block G2Rooms2Living Room(s)
Saleable
368sq.ft.
Gross
470sq.ft.
$
4.38 M
Unit Transaction(4)
Building Transaction
Phase Transaction
Estate Transaction
Region Transaction
$6.15 M
Land Registry
$6 M
Land Registry
$1.52 M
Land Registry
$2.34 M
Land Registry
Map
Google Map
Map
Google Map
Map

